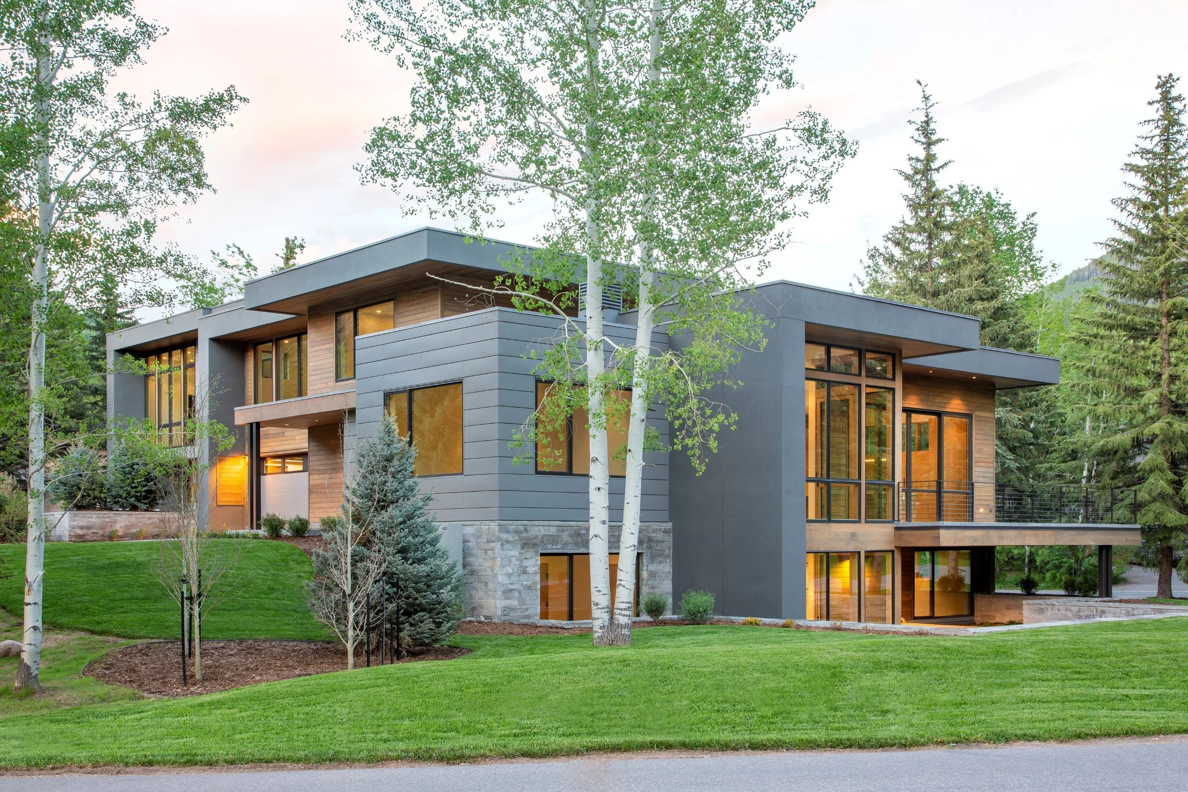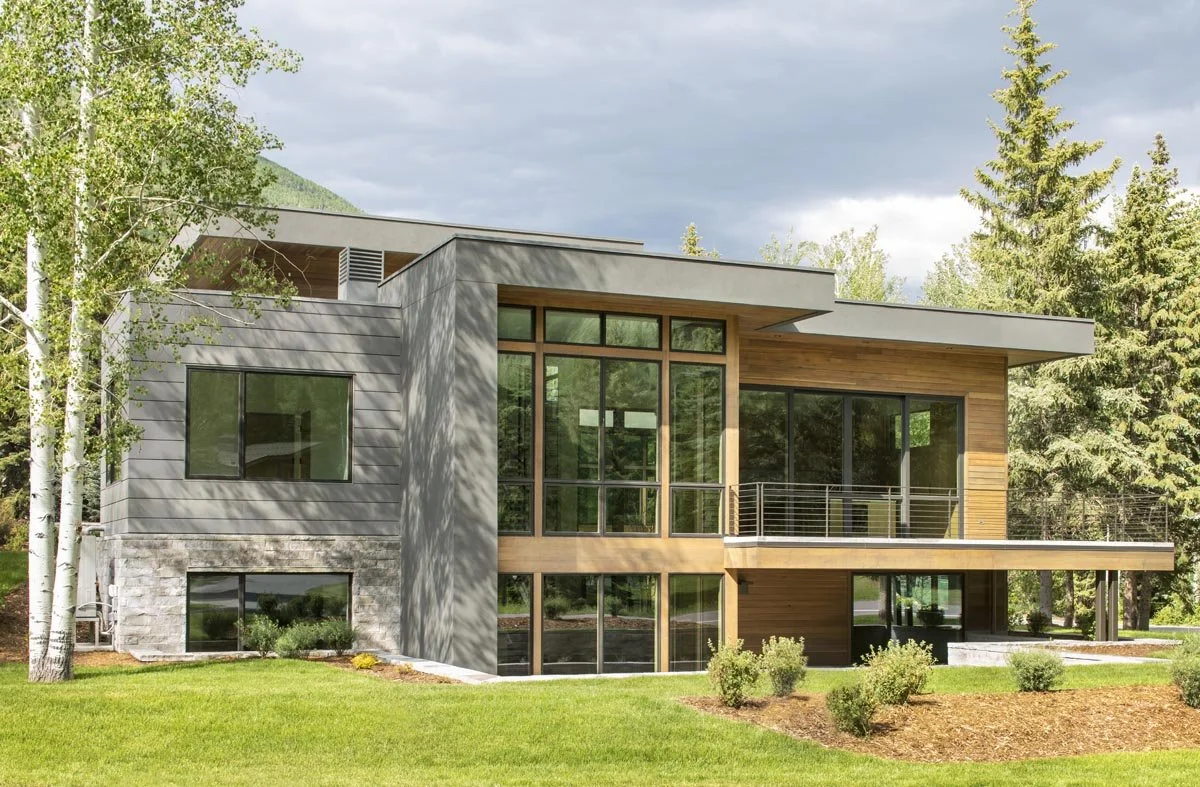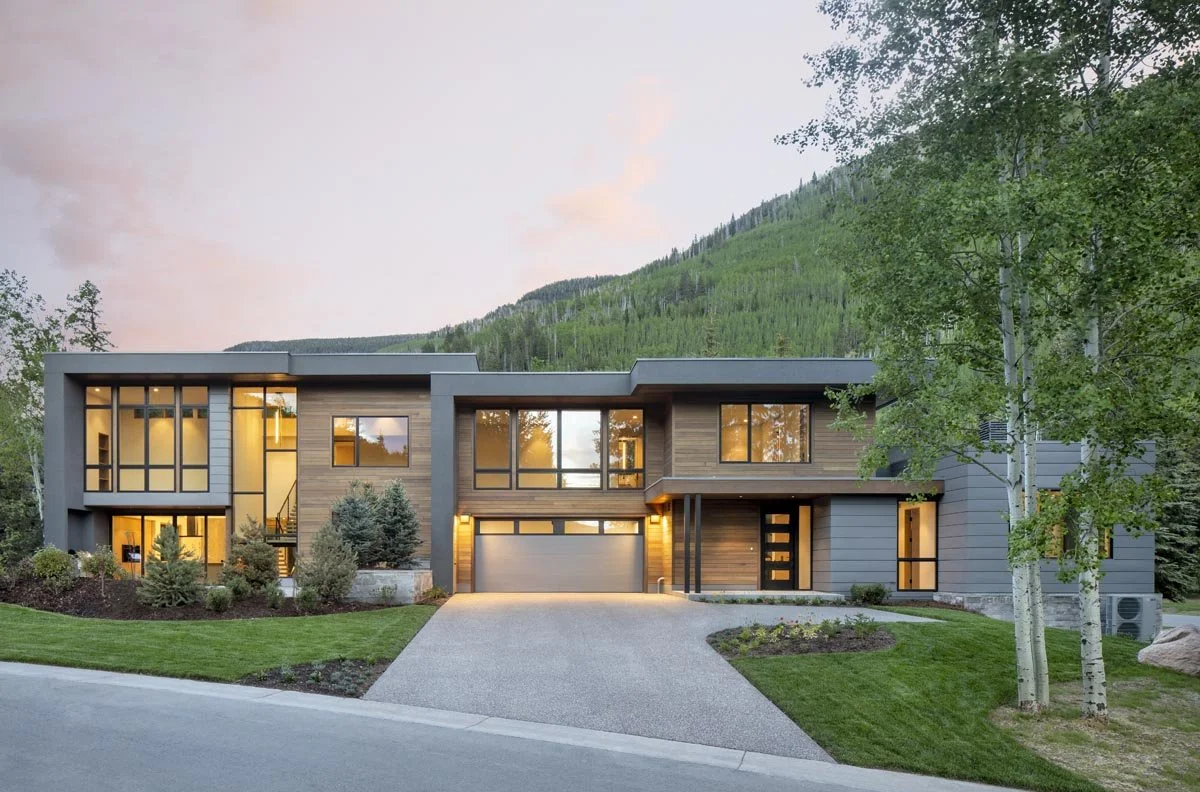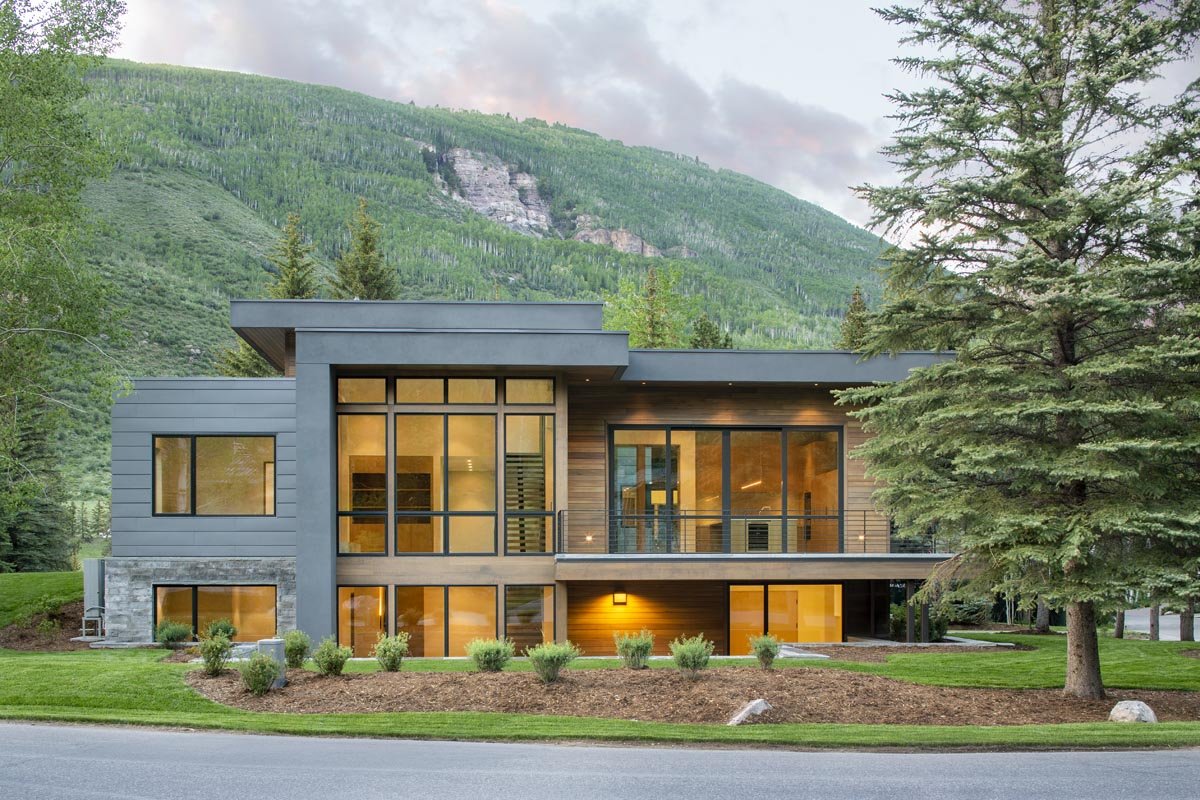
Set against a vibrant alpine backdrop, this contemporary mountain residence is designed to celebrate both landscape and light.
Clean horizontal lines and expansive glazing define the architecture, while warm wood cladding and charcoal-toned paneling offer a grounded, natural contrast to the lush green surroundings. Inside and out, the home is organized around clarity and connection. A dramatic two-story glass wall anchors the main volume, framing views of the forested hillside and bathing the interiors in soft natural light. The entry sequence unfolds beneath a cantilevered canopy, leading to open-plan living spaces that feel airy, sculptural, and purposefully restrained. Materiality is elevated yet understated—cedar siding, smooth architectural panels, and crisp steel detailing come together in a palette that feels both modern and timeless. Every element is calibrated for high-country living: efficient, elegant, and deeply attuned to the landscape it inhabits. This is a home built not just to exist in the mountains, but to harmonize with them.
Interior Designer: Honed Studio
Architect: Michael Suman
Photographer, Exterior: Kimberly Gavin
Photographer, Interior: Scott Bellow
Next Project







