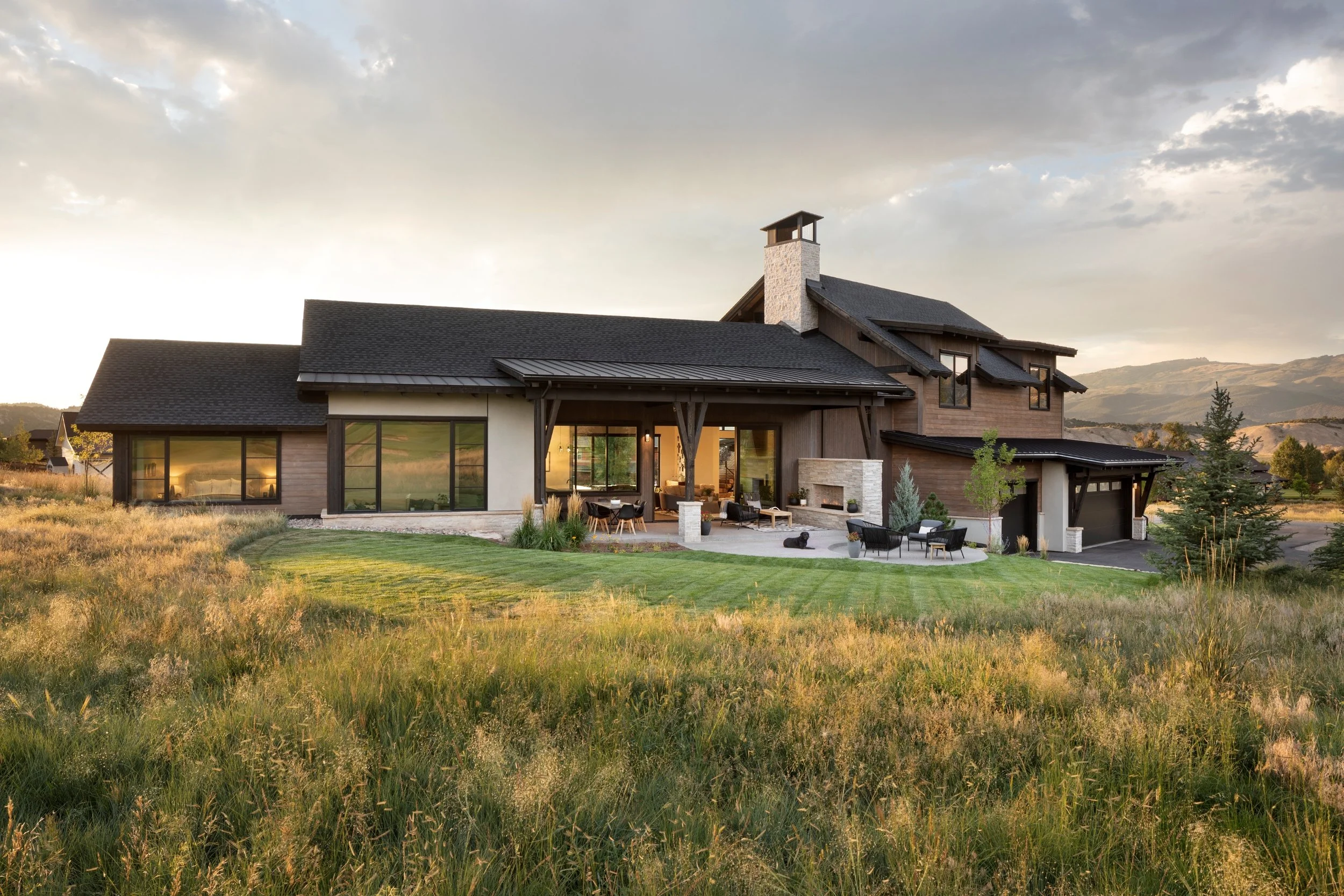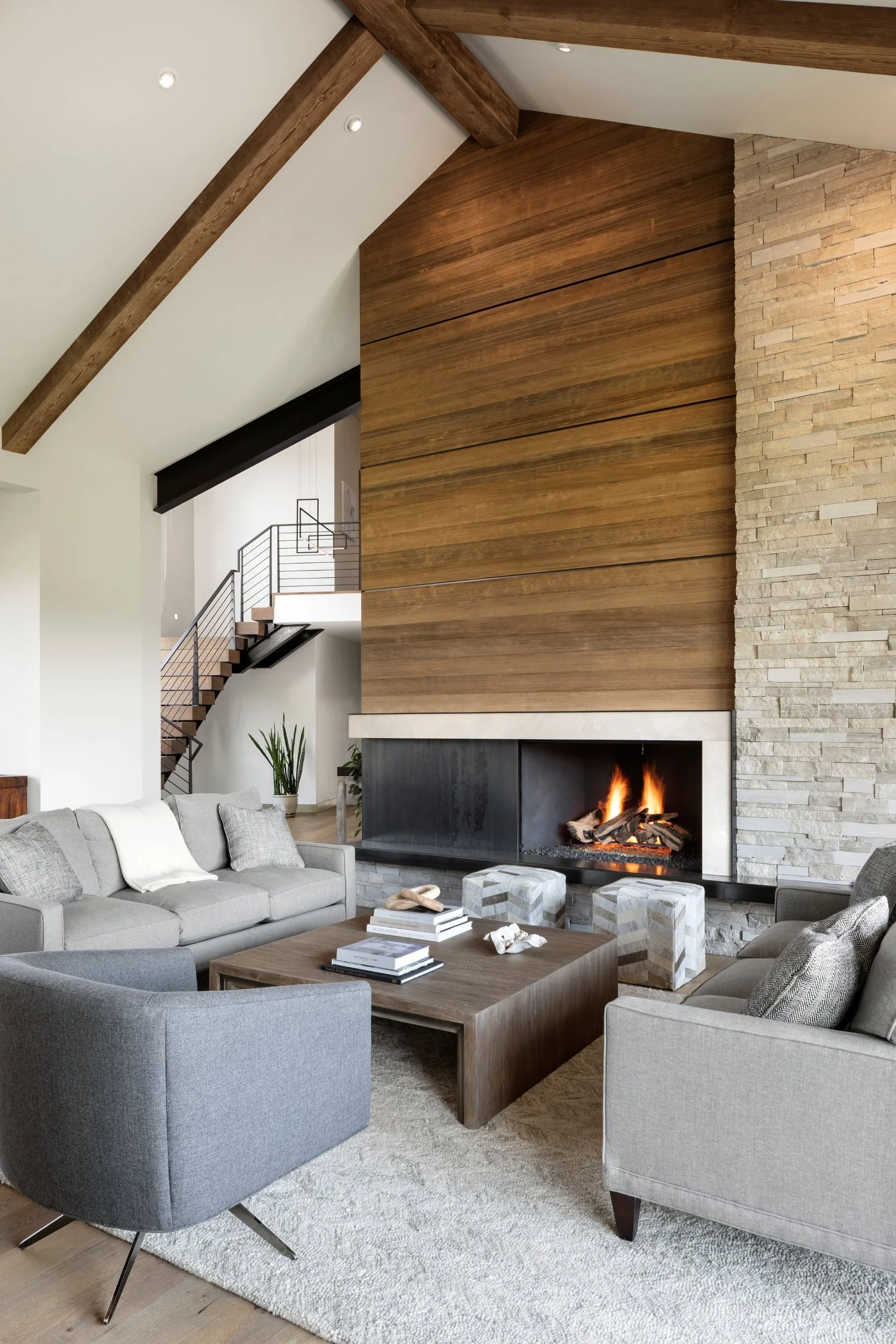
Rooted in the open landscape and framed by rolling hills.
This transitional mountain home is a modern take on rustic elegance. Natural materials—stone, wood, and stucco—blend seamlessly into the high-country setting, while the architectural form bridges traditional silhouettes with clean, contemporary lines. Designed for both entertaining and everyday retreat, the home opens to the landscape through expansive windows and a covered outdoor living space complete with a built-in fireplace. The low-slung roofline and wide overhangs offer shade and shelter, while dark timber beams lend a sense of weight and character to the airy facade. Inside, the material palette continues in a softened tone, grounding the interiors in comfort and quiet luxury. From sunrise reflections in the glass to golden-hour gatherings on the patio, this home is made to embrace its natural surroundings and the rhythm of life within them.
Interior Designer: Honed Studio
Architect: Turnipseed
Photographer: Kimberly Gavin
Next Project











