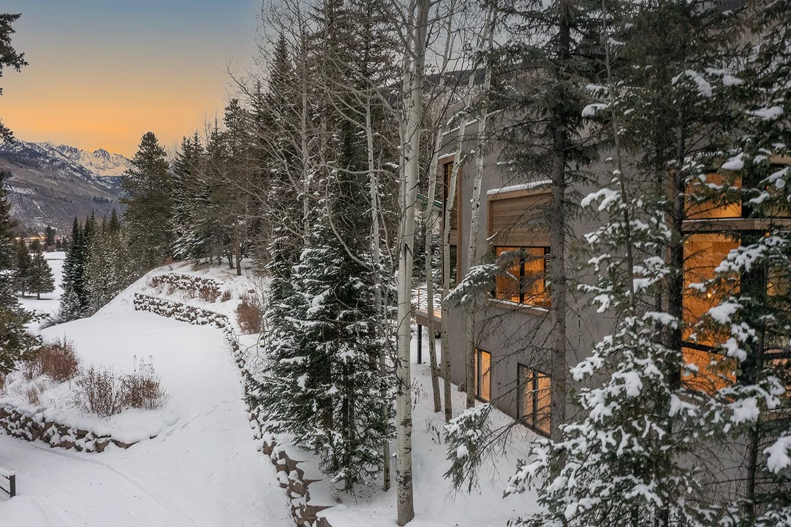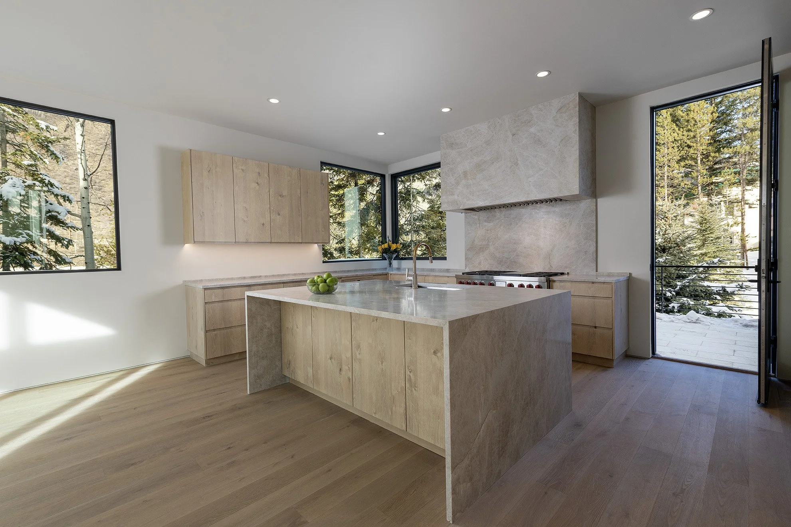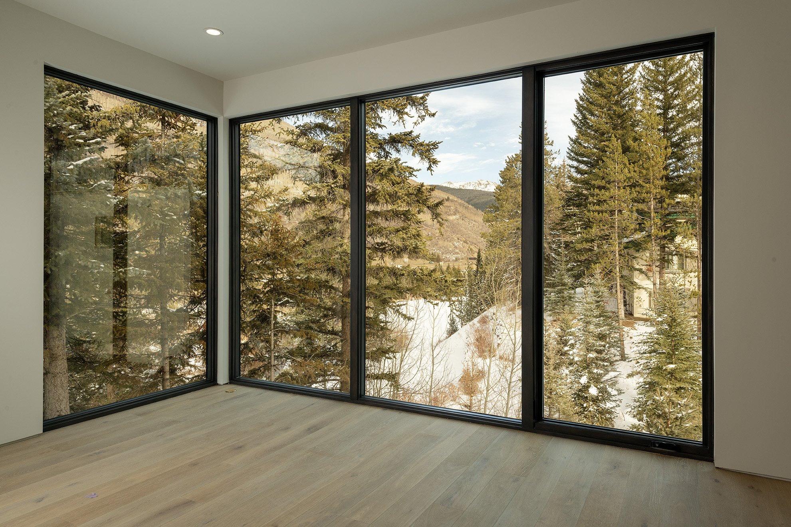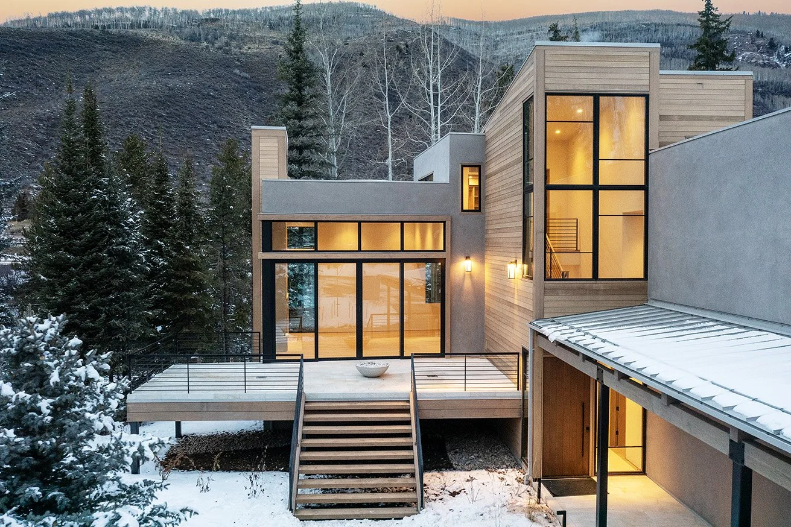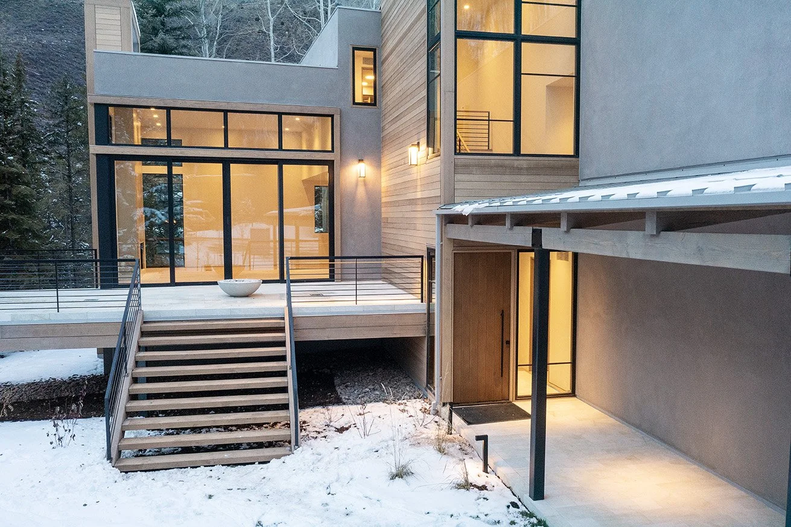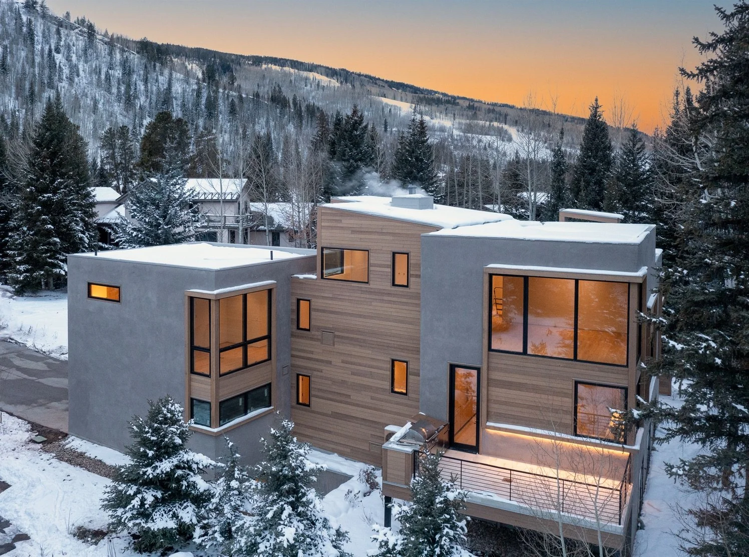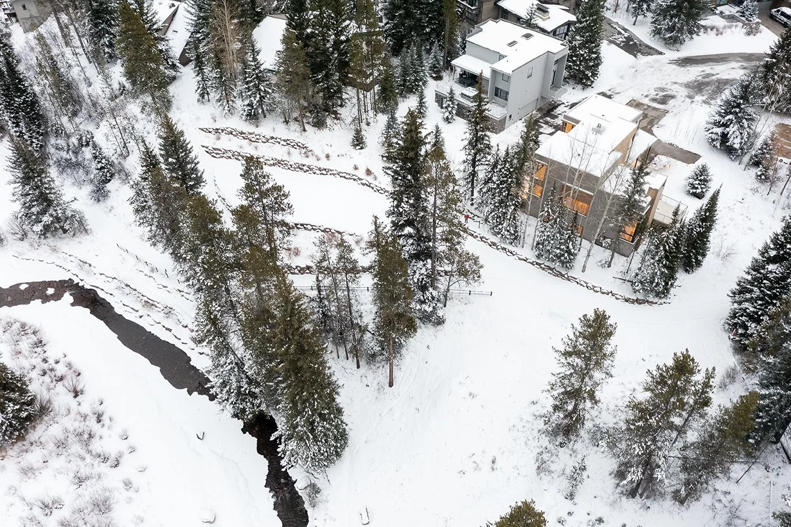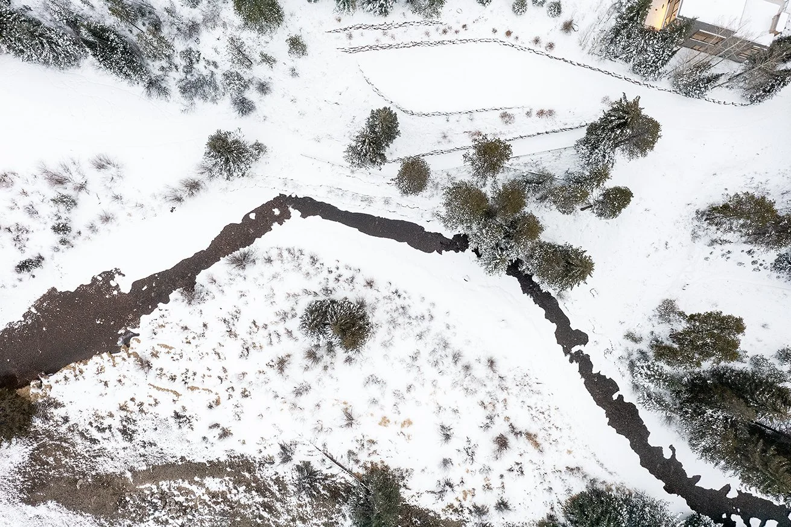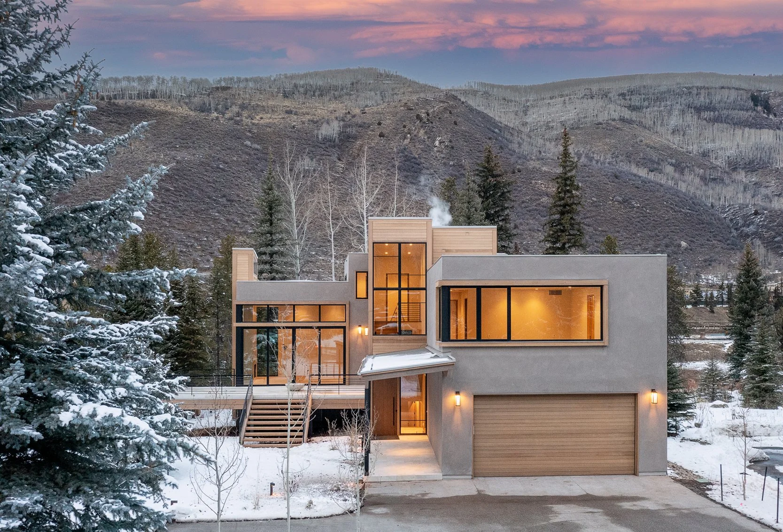
Tucked into a quiet alpine setting, this custom residence is a study in contrast.
Where warm, vertical cedar cladding meets cool, monolithic stucco to create a serene, sculptural form. Designed for both beauty and resilience, the home balances bold geometry with subtle materiality, echoing the rhythms of the surrounding landscape.
Expansive windows and clerestories flood the interiors with natural light, while thoughtfully placed volumes frame views of the forest beyond. The elevated deck and steel railings offer a seamless transition from indoor comfort to outdoor immersion, suspended just above the snow-blanketed ground. Every detail is intentional—from the standing seam metal roof that deflects mountain snow to the crisp black steel accents that anchor the home’s modern silhouette. The result is a refined yet grounded retreat: contemporary in its lines, timeless in its materials, and deeply rooted in its environment.
Interior Designer: Honed Studio
Architect: Michael Suman
Photographer: Scott Bellow
Next Project

