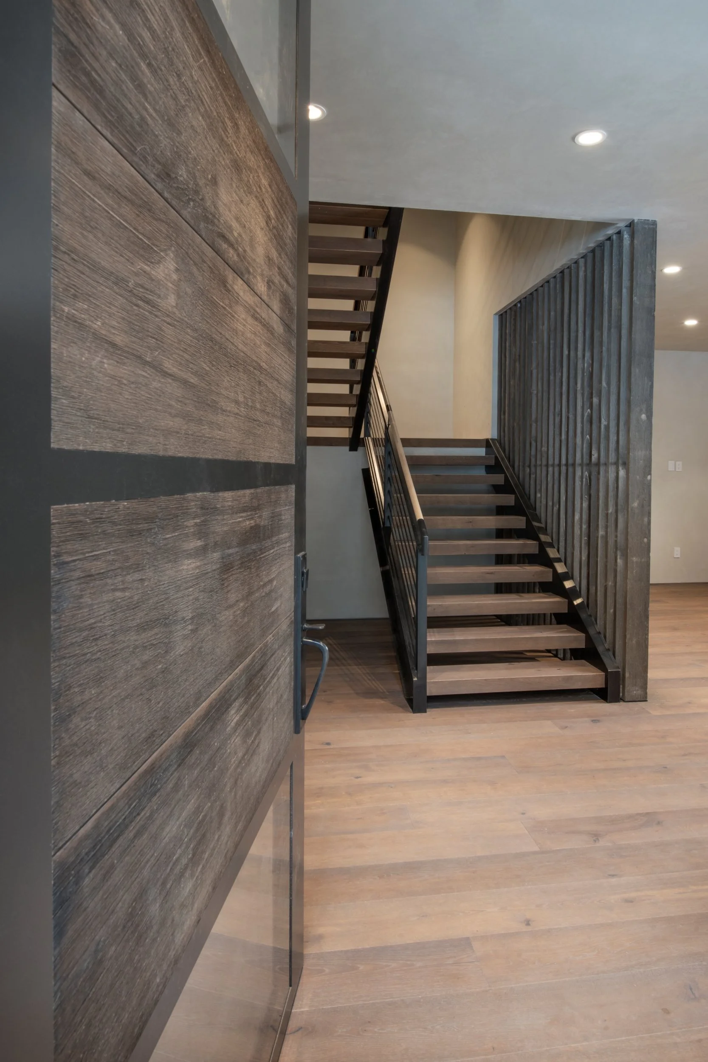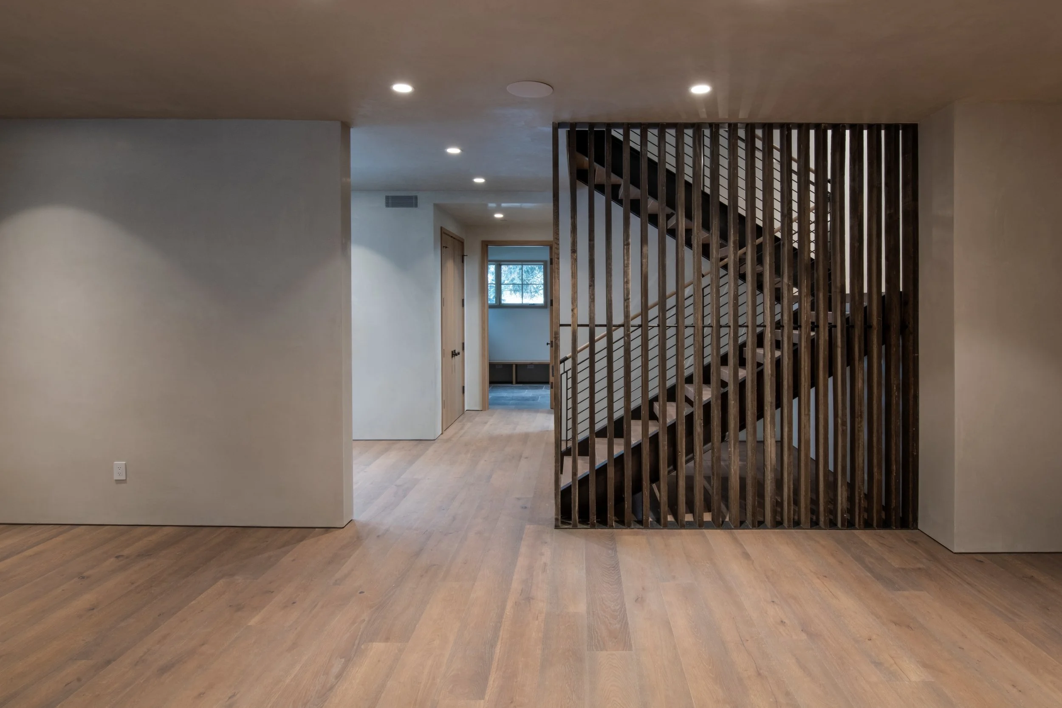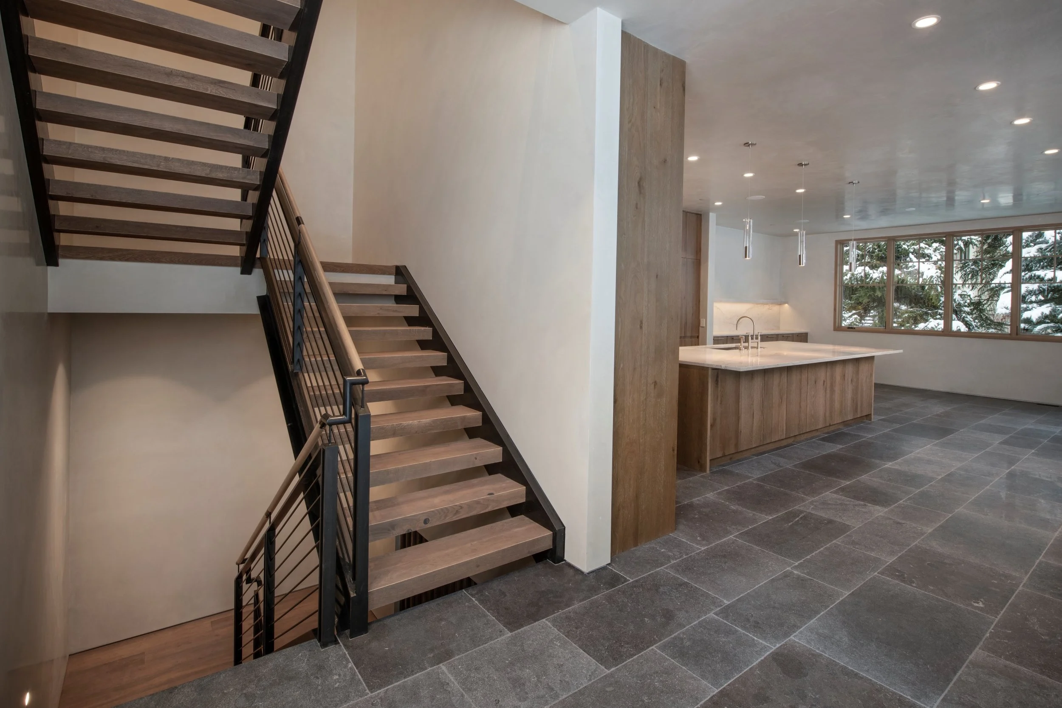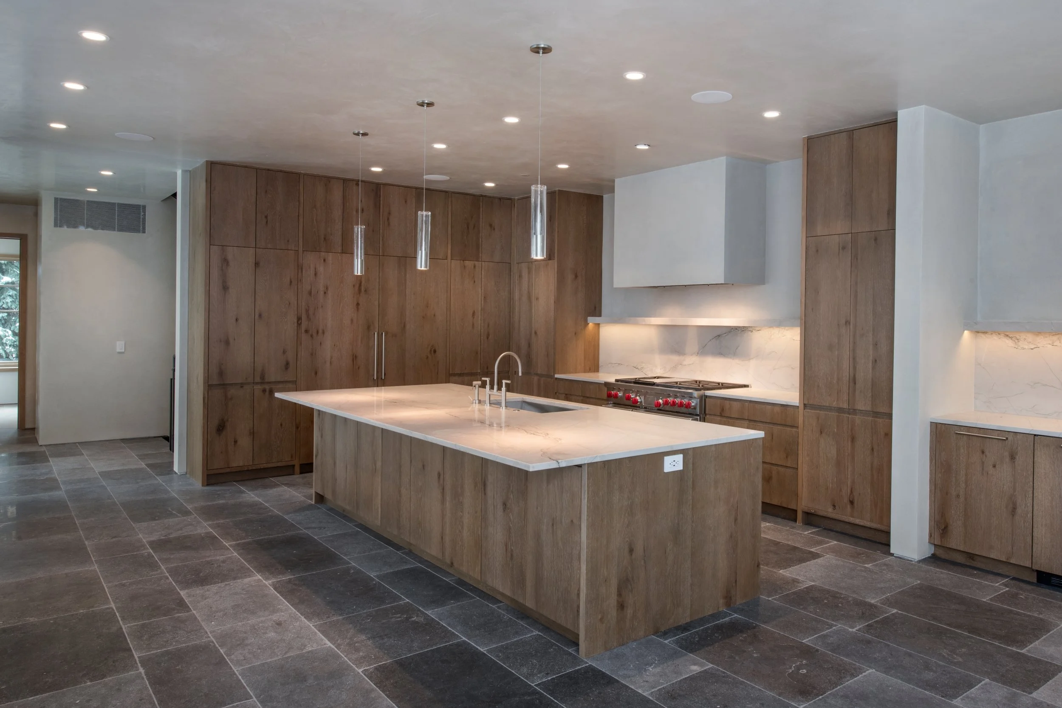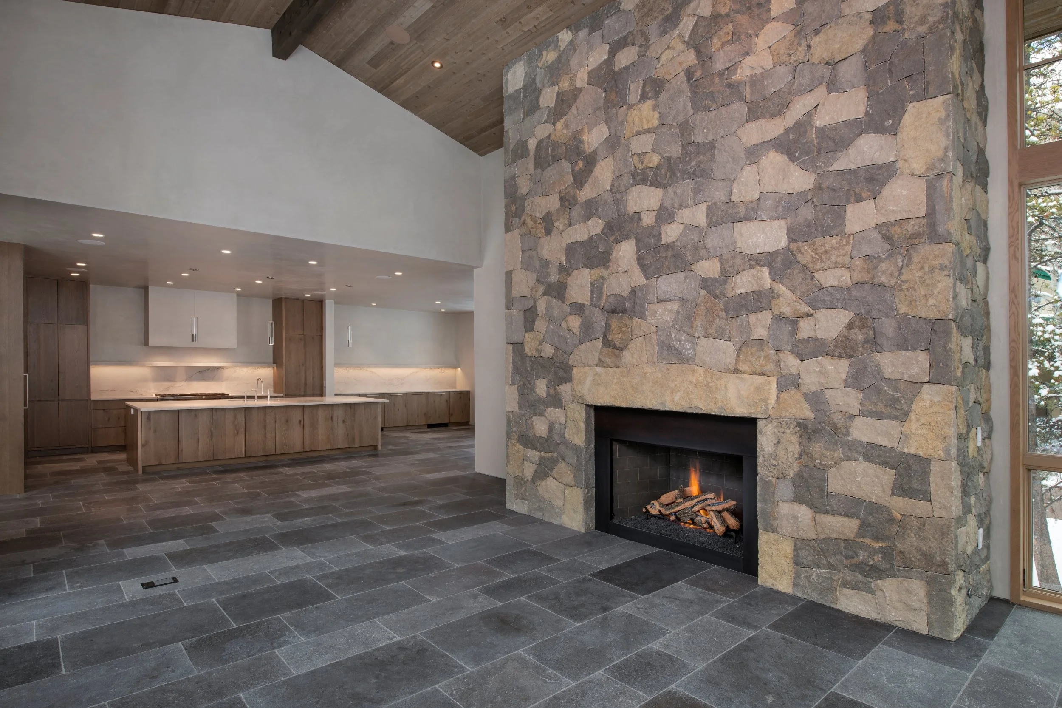
Blending rustic charm with refined craftsmanship.
This mountain home draws inspiration from classic alpine lodges—reimagined for modern living. A rich palette of natural materials grounds the home in its forested setting, with horizontal wood siding and locally sourced stone offering texture, warmth, and a timeless sense of permanence. The architecture is expansive yet inviting. A series of gabled rooflines cascade across the structure, while generous glazing—particularly the two-story glass-wrapped living room—floods the interiors with natural light and opens uninterrupted views to the surrounding landscape. Inside, exposed wood beams, stone fireplaces, and warm finishes create a sense of comfort and scale. From the custom stonework that anchors the base to the meticulously detailed wood trim and soffits above, every inch of this home is crafted for longevity and legacy. Whether framed by fresh snowfall or the golden hues of fall, the home feels deeply rooted—a mountain retreat that’s both enduring and elevated.
Interior Designer: Honed Studio
Architect: Michael Suman
Photographer: Ric Stovall
Next Project

